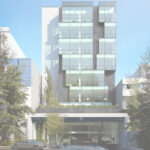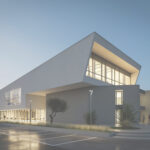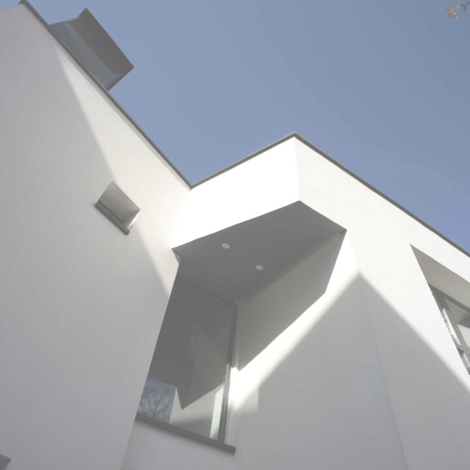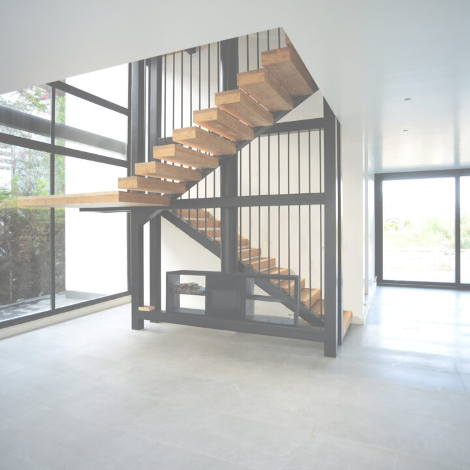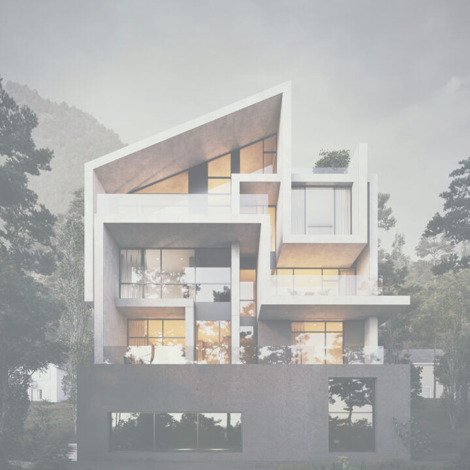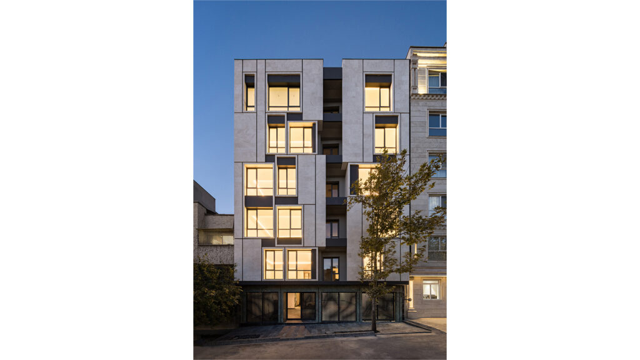
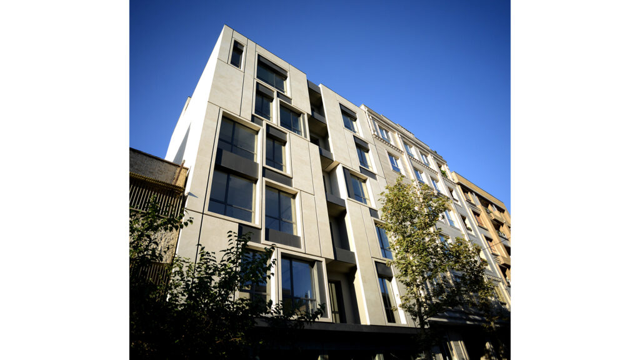
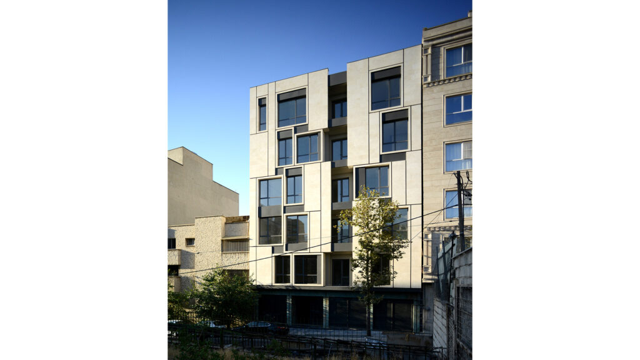
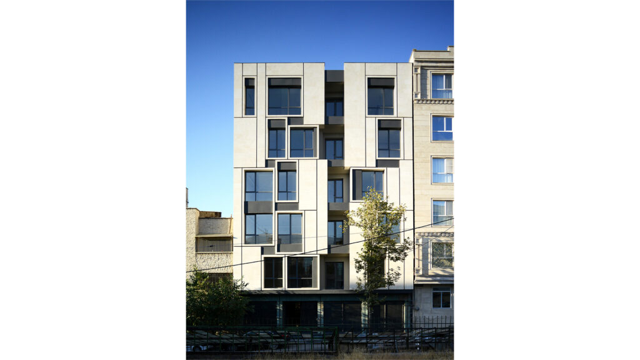
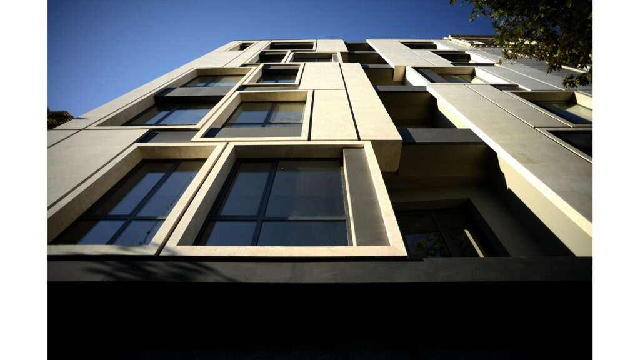
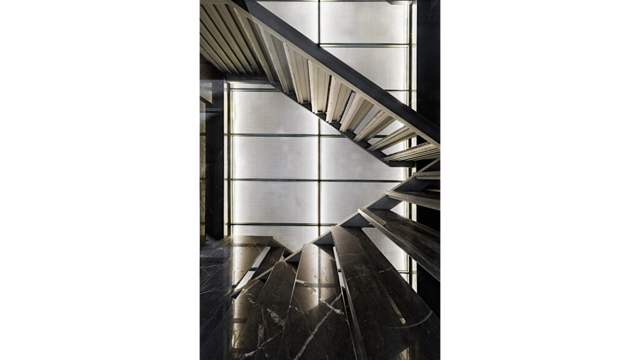
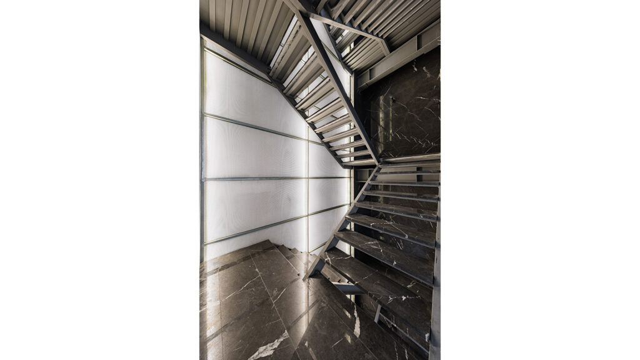
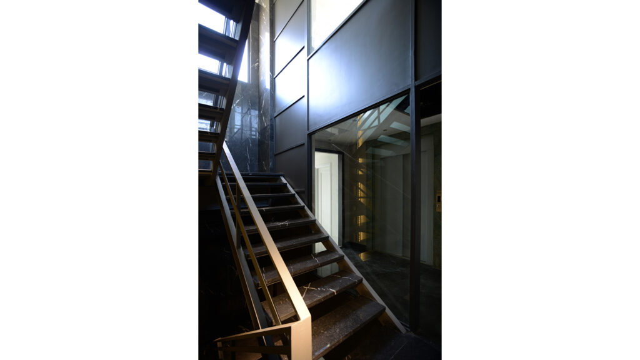
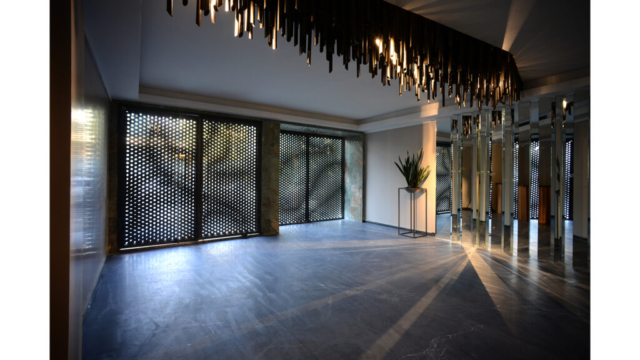
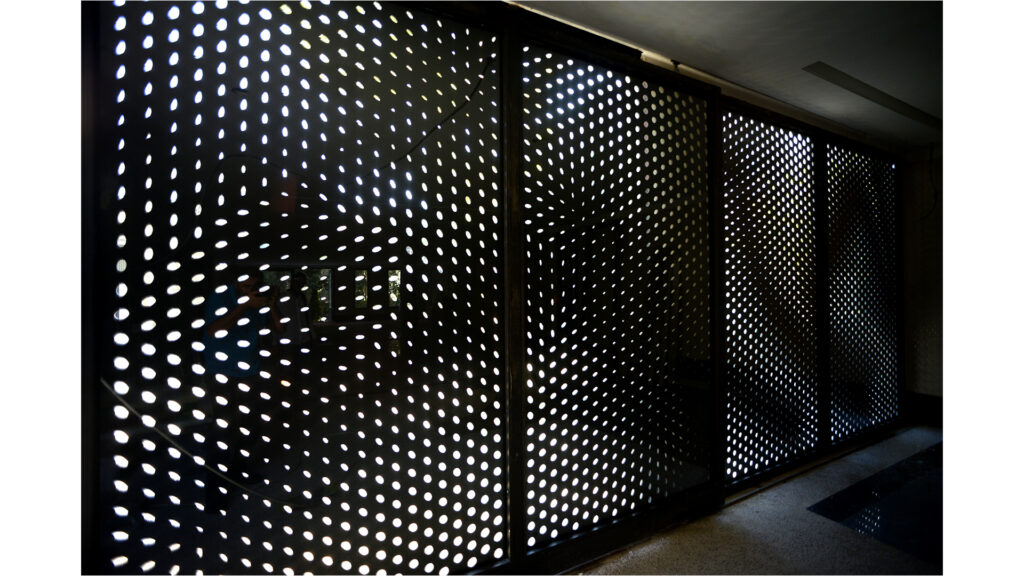
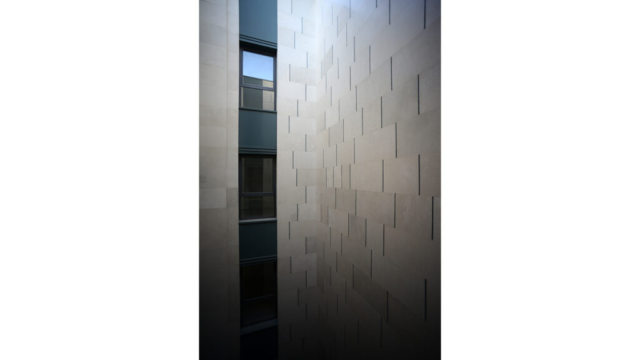
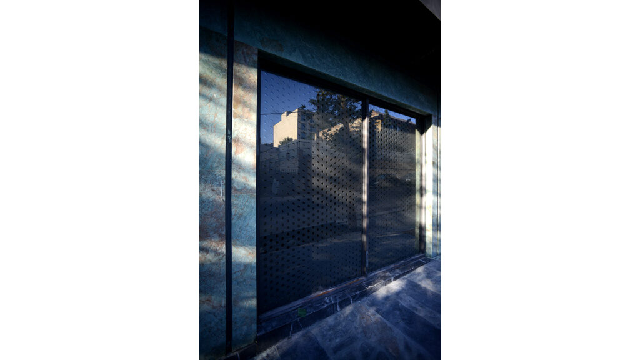
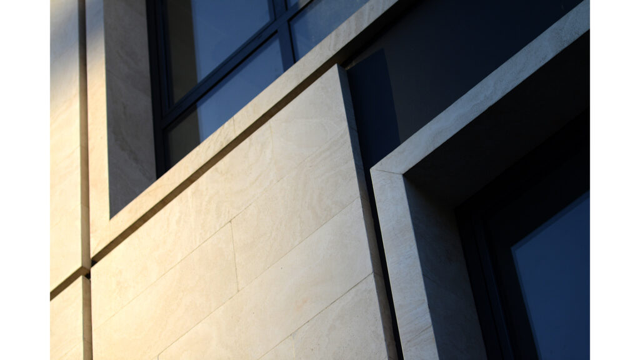
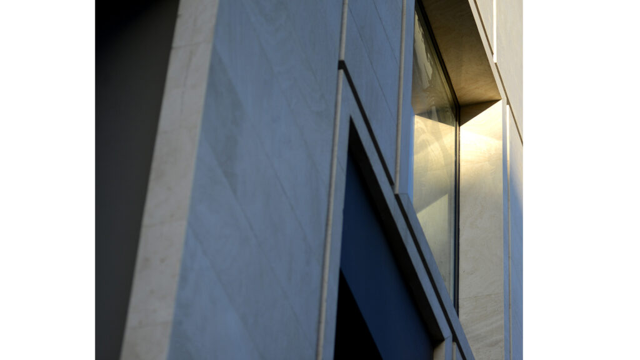
Category:
location:
total built area:
date:
team:
photo:
Niloofar 22 is a 10-unit infill apartment. In Tehran, we encounter a type of building resulted by domina-tion of market economic behaviours and structural system over architectural form. The two dimensional order of infill typology along with the common constructed route, seeks easy and readymade answers and thus hindering more sophisticated and untested architectural forms. This project is an effort to counter this condition in Tehran.
The main concept to change this condition in this project was to divide the building mass to sepa-rate individual boxes and then redefine the building mass by setting these boxes alongside each other in a new order. The boxes have two missing opposite faces. By a 90-degree rotation along vertical axis, two distinct group of boxes are created. First group are the boxes with missing faces toward facade that provide light and ventilation, second group are the ones with solid surface toward facade,that can shape semi open spaces for balconies.
Redefinition of building mass through irregular placement of boxes on each other, disturbs the con-ventional horizontal and vertical systems in the facade and postpones the visual perception of common levels in the building.
So Niloofar 22 is a minor effort to counteract the solid order of infill typology and tries to find and ex-periment new possibilities and new ideas in this confined typology.
Design in Details
In design, we bring characteristics of the natural world into built spaces, such as water, greenery, and natural light, or elements like wood and stone. Encouraging the use of natural systems and processes in design allows for exposure to nature, and in turn, these design approaches improve health and wellbeing. There are a number of possible benefits, including reduced heart rate variability and pulse rates, decreased blood pressure, and increased activity in our nervous systems, to name a few.
Over time, our connections to the natural world diverged in parallel with technological developments. Advances in the 19th and 20th centuries fundamentally changed how people interact with nature. Sheltered from the elements, we spent more and more time indoors. Today, the majority of people spend almost 80-90% of their time indoors, moving between their homes and workplaces. As interior designers embrace biophilia.
[30m2]
bedroom
[22m2]
bathroom
[28m2]
workspace
[15m2]
kitchen area
Incredible Result
Establishing multi-sensory experiences, we can design interiors that resonate across ages and demographics. These rooms and spaces connects us to nature as a proven way to inspire us, boost our productivity, and create greater well-being. Beyond these benefits, by reducing stress and enhancing creativity, we can also expedite healing. In our increasingly urbanized cities, biophilia advocates a more humanistic approach to design. The result is biophilic interiors that celebrate how we live, work and learn with nature.



