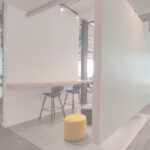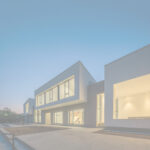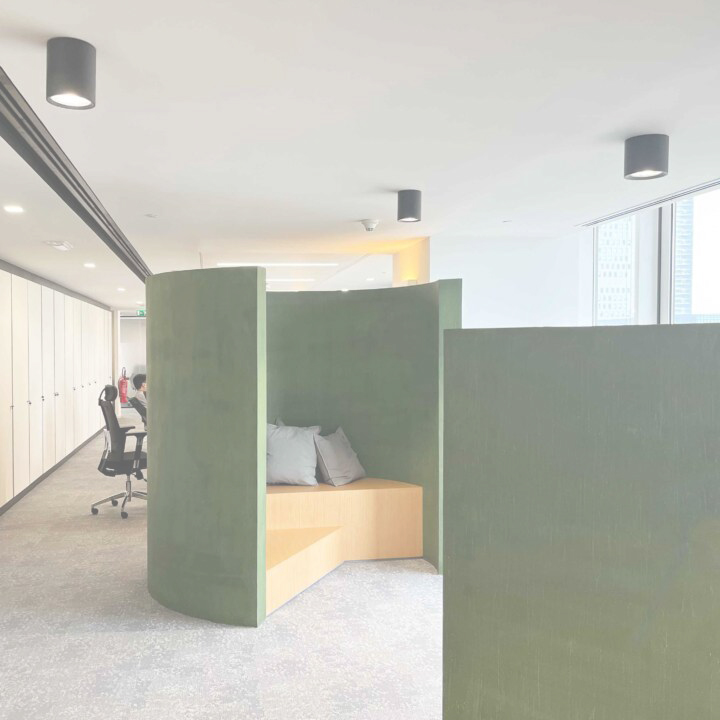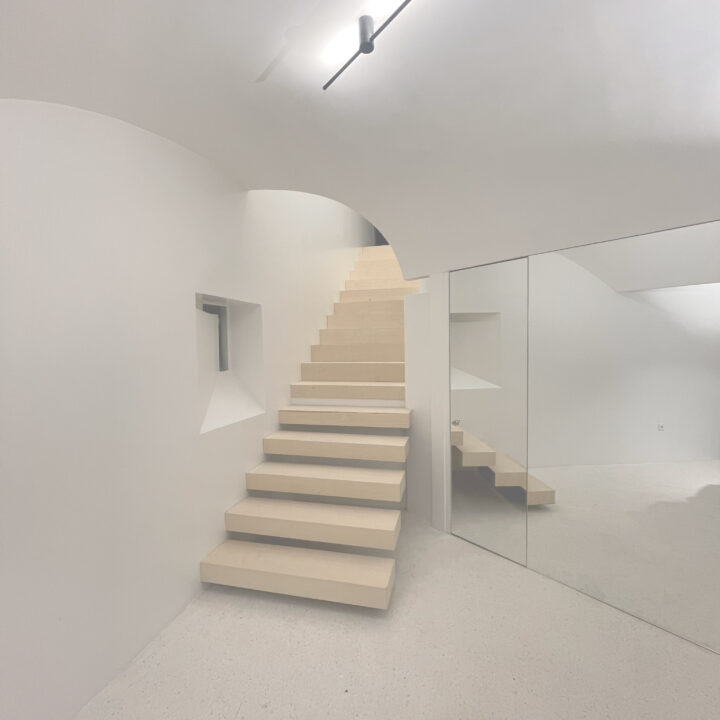





Category:
location:
total built area:
date:
team:
photo:
This was our second project in Mumbai. The main feature that makes the design of this office special is the spatial organization involving a thick, curved functional wall. This wall divides the entire office space into two parts: the workspace and the service area, which includes toilets, a pantry, small meeting rooms, and the reception area.
We dedicated a lot of time to designing this wall, aiming for a beautiful, well-proportioned structure with enhanced functionality. By integrating storage cabinets, benches, collaboration desks, shelves, and the reception area into this curved wall, we created a unique character for this shipping office in the region.
These pictures show how we integrated the functional spaces into the walls, demonstrating the careful planning and design that went into making this office both practical and visually appealing.







