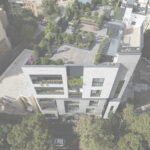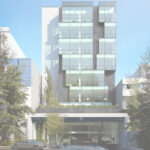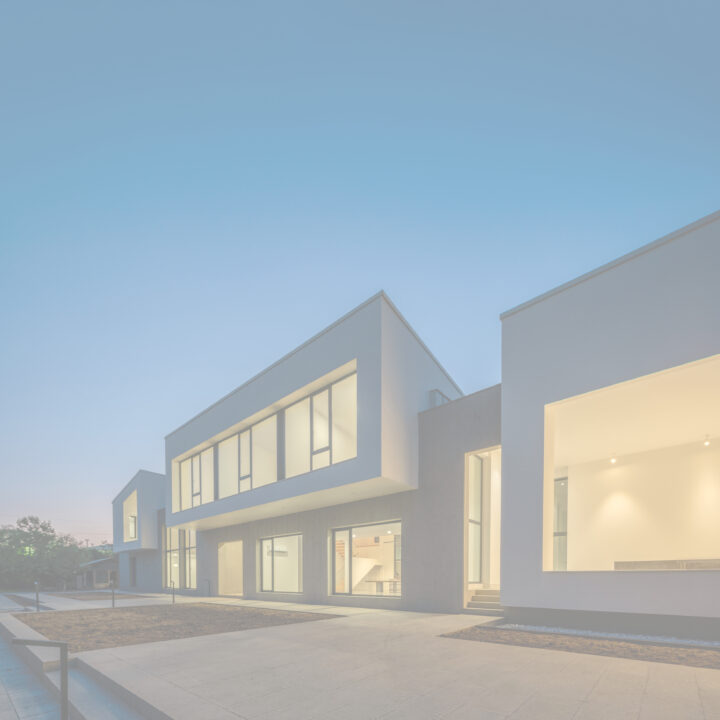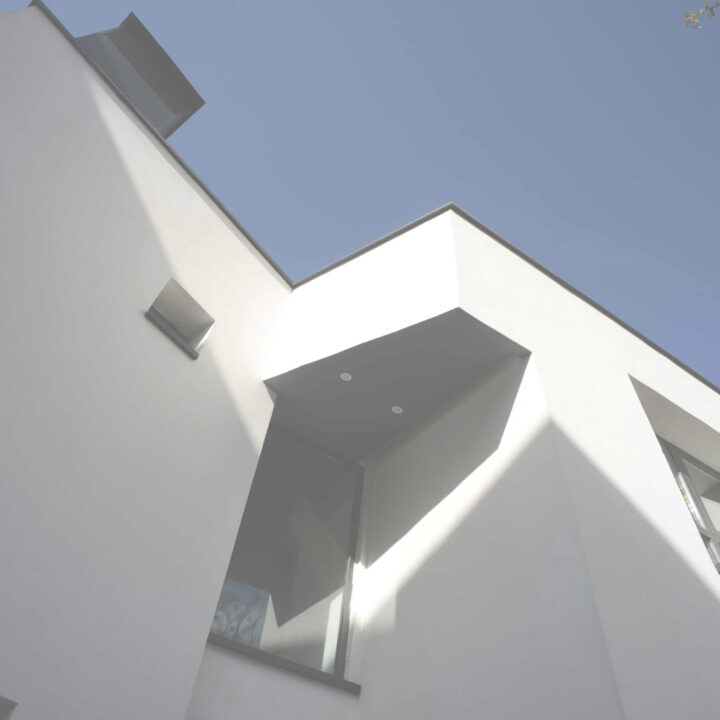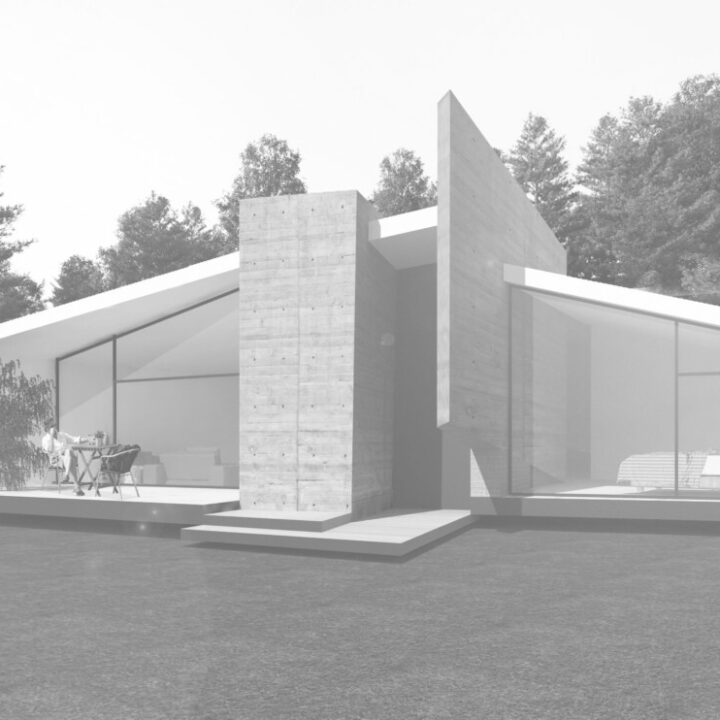







Category:
location:
total built area:
date:
team:
photo:
Bookan residential tower is a 10 story tower located in northern part of Tehran with an amazing view to the city and mountains, each of its 430 square meter units has an intended 360-degree view to whole city of Tehran.
Considering the location and expectation of future residents, we were seeking for an innovative solution to provide the moments and experience of living in villas in this new vertical building, i.e. try to maximizing the relation between inside and outside by creating terraces instead of normal balconies in this kind of building, offering sufficient light and space for nurture greenery and letting sunlight permeates to the entire apartments
The idea which we developed for responding to all these demands, was to work with the notion of façade and its relation to mass and the way it defines the border between inside and outside. contrary to usual type of buildings, by pushing the facades inward and sticking it to the central core in a way that living spaces remained in their places, many high quality in-between spaces have been created which raise the quality of inhabitant’s life.
Design in Details
In design, we bring characteristics of the natural world into built spaces, such as water, greenery, and natural light, or elements like wood and stone. Encouraging the use of natural systems and processes in design allows for exposure to nature, and in turn, these design approaches improve health and wellbeing. There are a number of possible benefits, including reduced heart rate variability and pulse rates, decreased blood pressure, and increased activity in our nervous systems, to name a few.
Over time, our connections to the natural world diverged in parallel with technological developments. Advances in the 19th and 20th centuries fundamentally changed how people interact with nature. Sheltered from the elements, we spent more and more time indoors. Today, the majority of people spend almost 80-90% of their time indoors, moving between their homes and workplaces. As interior designers embrace biophilia.
[30m2]
bedroom
[22m2]
bathroom
[28m2]
workspace
[15m2]
kitchen area
Incredible Result
Establishing multi-sensory experiences, we can design interiors that resonate across ages and demographics. These rooms and spaces connects us to nature as a proven way to inspire us, boost our productivity, and create greater well-being. Beyond these benefits, by reducing stress and enhancing creativity, we can also expedite healing. In our increasingly urbanized cities, biophilia advocates a more humanistic approach to design. The result is biophilic interiors that celebrate how we live, work and learn with nature.



