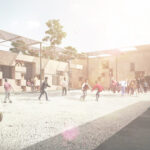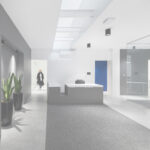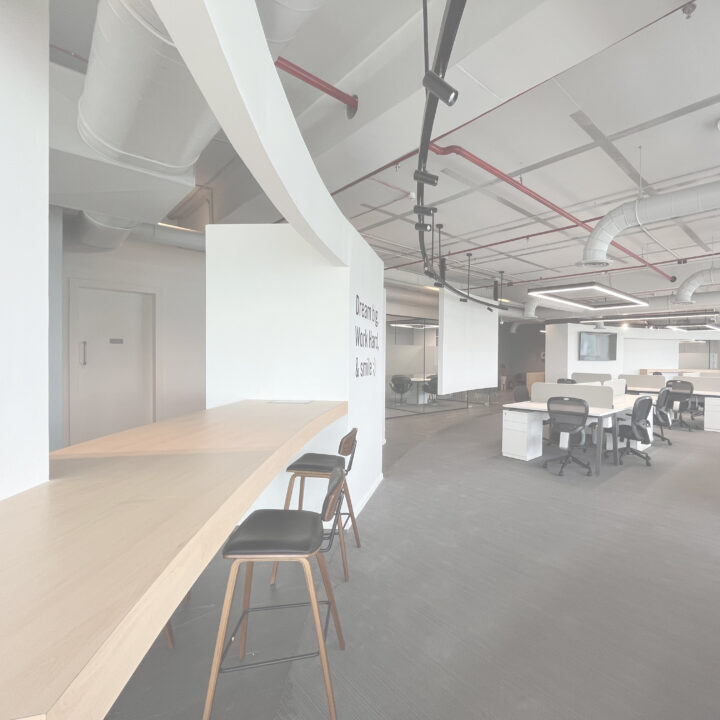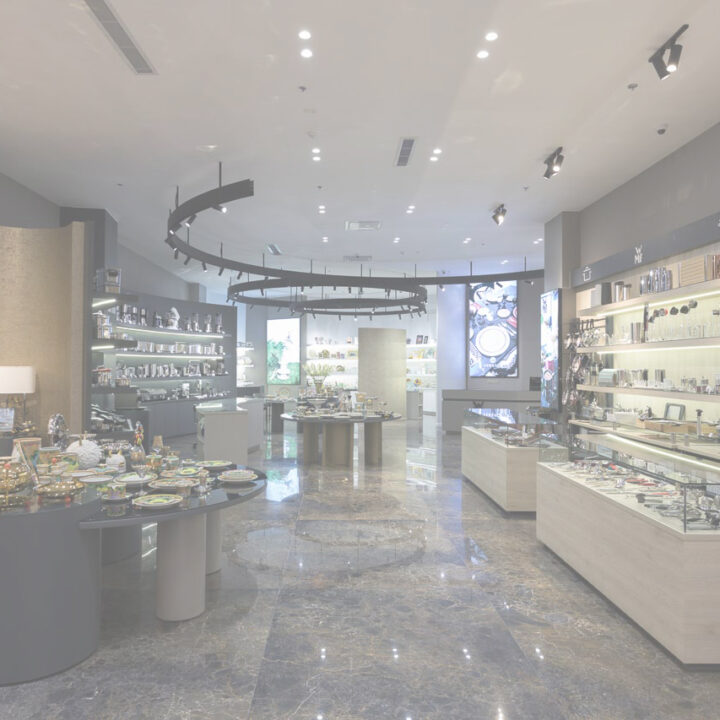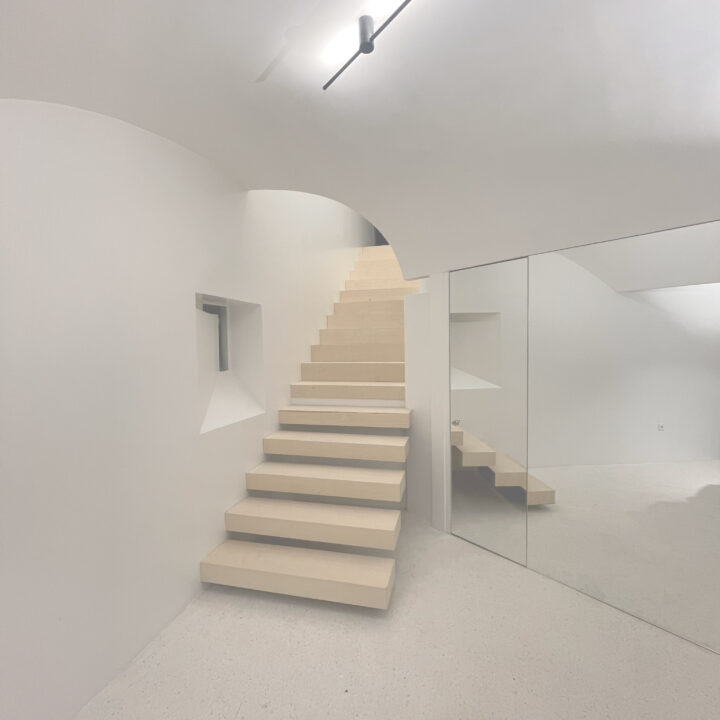








Category:
location:
total built area:
date:
team:
photo:
The project is a renovation of a ground floor flat in a multistory old building located in central Tehran, near the University of Tehran, to a café which aims students. The structure of this building is based on bearing walls and massive columns that makes it so difficult and in some cases impossible to removes walls, and another challenge there, was the three massive columns in the middle of space and so close to each other. So the design concept flourished from finding the best way to treat these massive walls and columns, by keeping the idea of Sectional Object diagram in mind we tried to change the character of separated walls and columns into independent volumes within the space, some creates the white box and the other creates the bar made out of iron plate. These independent volumes caused spatial hierarchy and deferring interiority, we thought besides having friendly and comfortable atmosphere that was essential part of our design in this café.
Putting the bar in the center of space provides the possibility of more movement within the space and also allows more communication and contact between customers and baristas which makes it friendlier space. For the smoking room we tried to change it to the smoking gallery, so the one who goes there have informed about social and cultural events in the city.
Design in Details
In design, we bring characteristics of the natural world into built spaces, such as water, greenery, and natural light, or elements like wood and stone. Encouraging the use of natural systems and processes in design allows for exposure to nature, and in turn, these design approaches improve health and wellbeing. There are a number of possible benefits, including reduced heart rate variability and pulse rates, decreased blood pressure, and increased activity in our nervous systems, to name a few.
Over time, our connections to the natural world diverged in parallel with technological developments. Advances in the 19th and 20th centuries fundamentally changed how people interact with nature. Sheltered from the elements, we spent more and more time indoors. Today, the majority of people spend almost 80-90% of their time indoors, moving between their homes and workplaces. As interior designers embrace biophilia.
[30m2]
bedroom
[22m2]
bathroom
[28m2]
workspace
[15m2]
kitchen area
Incredible Result
Establishing multi-sensory experiences, we can design interiors that resonate across ages and demographics. These rooms and spaces connects us to nature as a proven way to inspire us, boost our productivity, and create greater well-being. Beyond these benefits, by reducing stress and enhancing creativity, we can also expedite healing. In our increasingly urbanized cities, biophilia advocates a more humanistic approach to design. The result is biophilic interiors that celebrate how we live, work and learn with nature.



