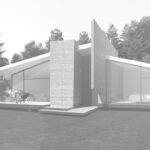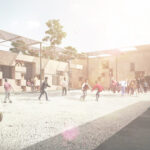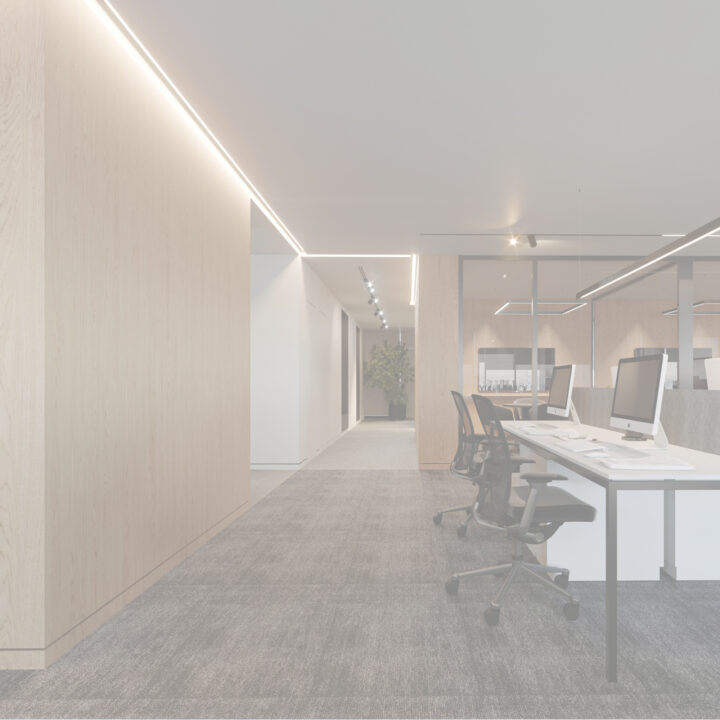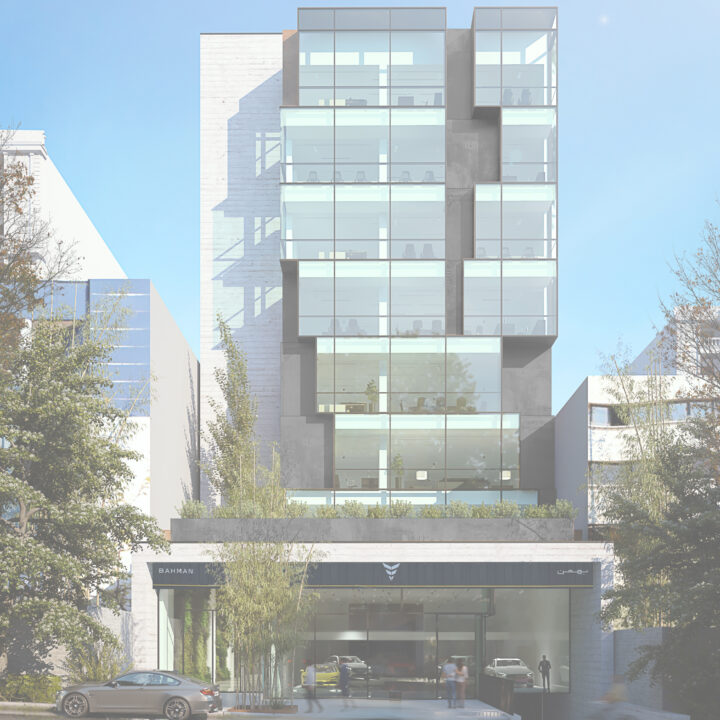





Category:
location:
total built area:
date:
team:
photo:
This is a full-floor office located in DIFC, Dubai. The project aims to update the space while lowering design costs, positioning it between light refurbishment and renovation. We kept the ceiling as it was and incorporated curved components throughout the space. These elements divide the floor into three working zones with regular workstations.
The curved components serve various functions: some are used for collaboration, others as phone booths, reception desks, printer zones, and resting areas. To emphasize these components and create a bold effect, we coloured all of them in green and combined them with natural oak wood veneer. The unique character of this project lies in the contrast between the orderly working desks and the curved, informal components floating in the space, adding diversity.
The main boardroom, manager’s room, and small meeting rooms are all located behind the reception area on the north side. The main group of employees is on the south side, with two smaller groups situated on the east and west sides of the floor plan.
Design in Details
In design, we bring characteristics of the natural world into built spaces, such as water, greenery, and natural light, or elements like wood and stone. Encouraging the use of natural systems and processes in design allows for exposure to nature, and in turn, these design approaches improve health and wellbeing. There are a number of possible benefits, including reduced heart rate variability and pulse rates, decreased blood pressure, and increased activity in our nervous systems, to name a few.
Over time, our connections to the natural world diverged in parallel with technological developments. Advances in the 19th and 20th centuries fundamentally changed how people interact with nature. Sheltered from the elements, we spent more and more time indoors. Today, the majority of people spend almost 80-90% of their time indoors, moving between their homes and workplaces. As interior designers embrace biophilia.
[30m2]
bedroom
[22m2]
bathroom
[28m2]
workspace
[15m2]
kitchen area
Incredible Result
Establishing multi-sensory experiences, we can design interiors that resonate across ages and demographics. These rooms and spaces connects us to nature as a proven way to inspire us, boost our productivity, and create greater well-being. Beyond these benefits, by reducing stress and enhancing creativity, we can also expedite healing. In our increasingly urbanized cities, biophilia advocates a more humanistic approach to design. The result is biophilic interiors that celebrate how we live, work and learn with nature.







