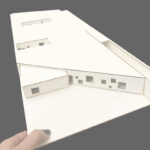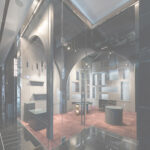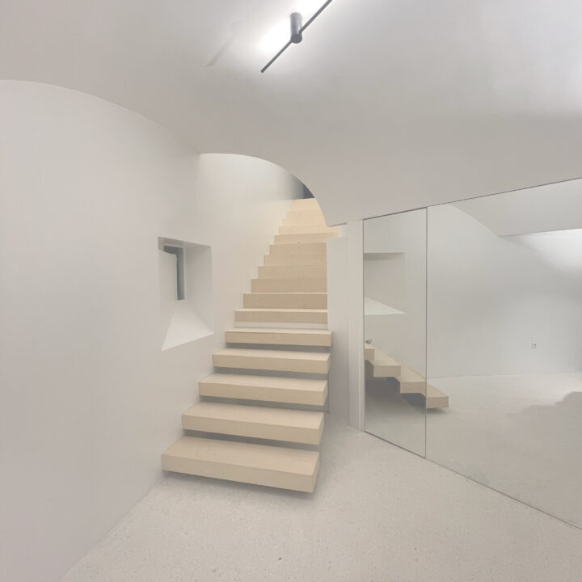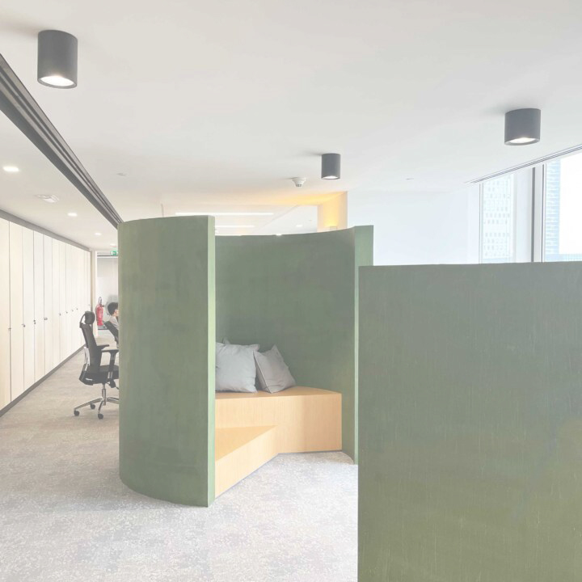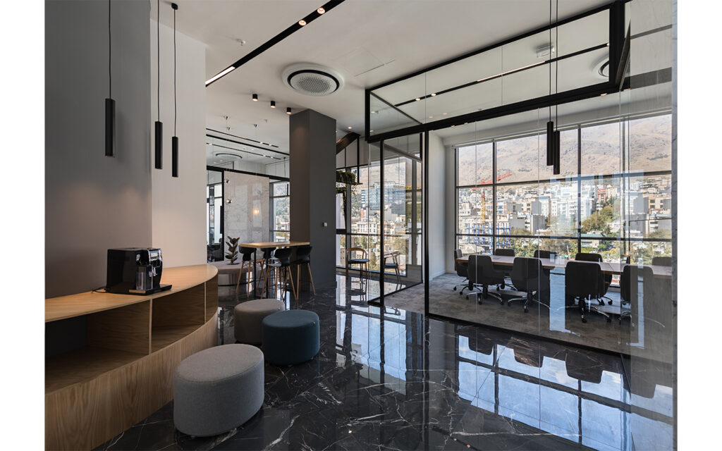
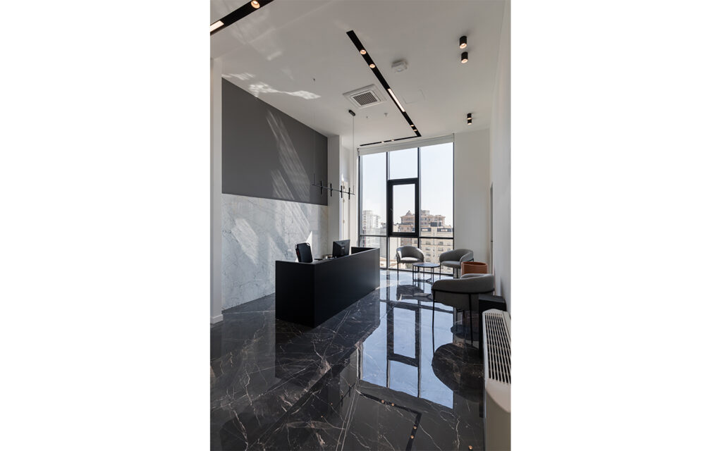
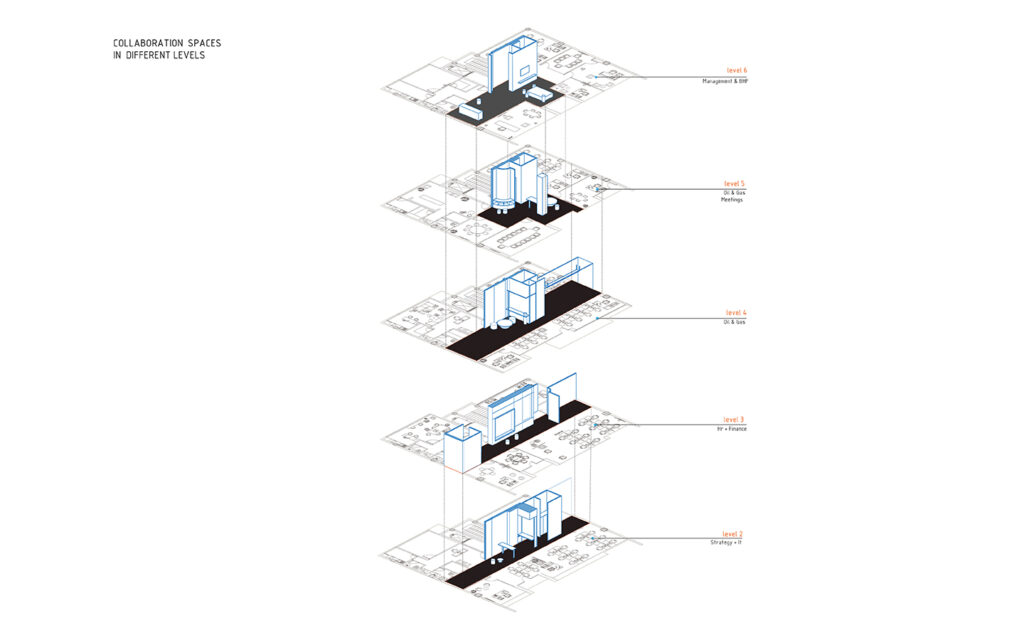
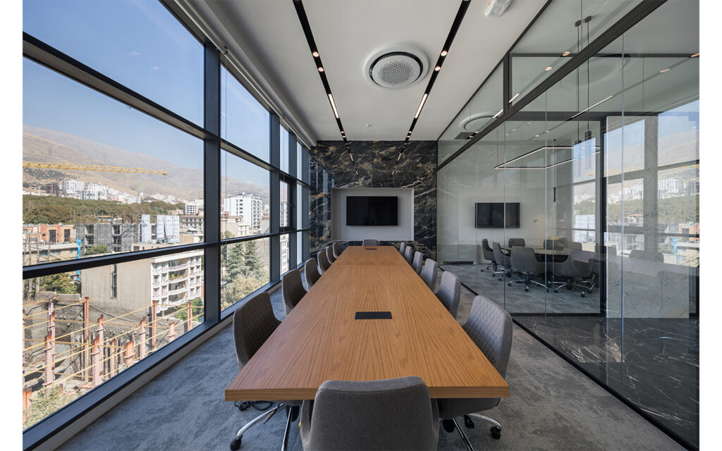
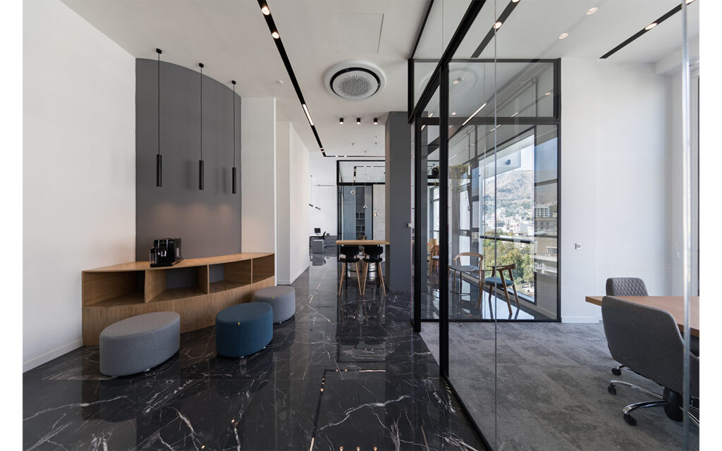
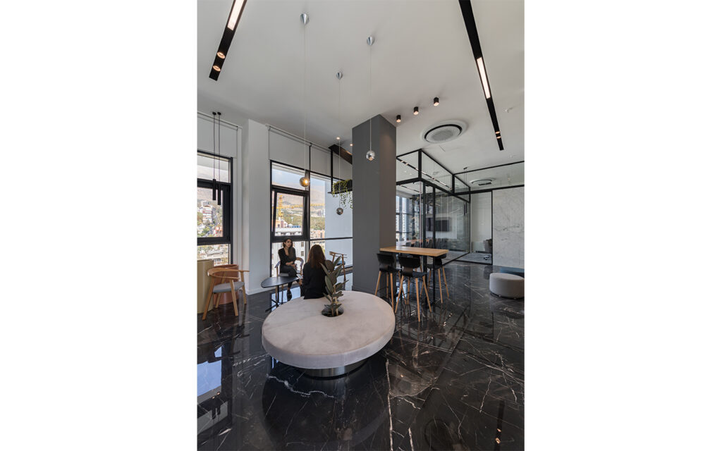
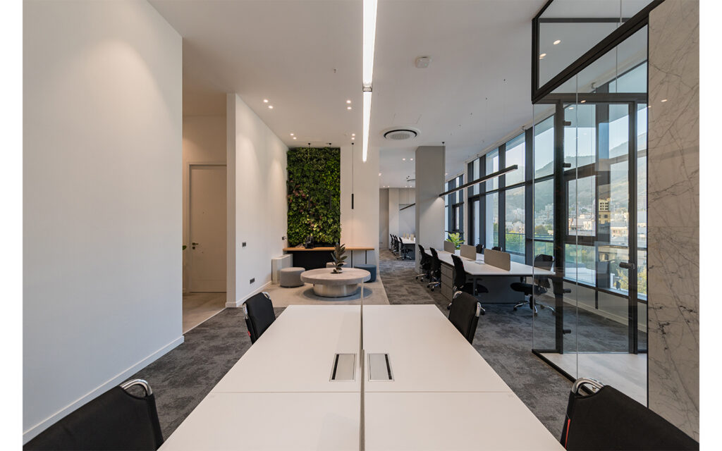
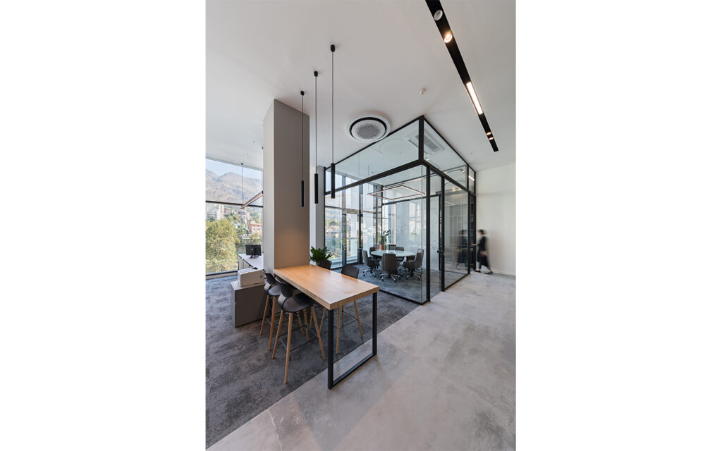
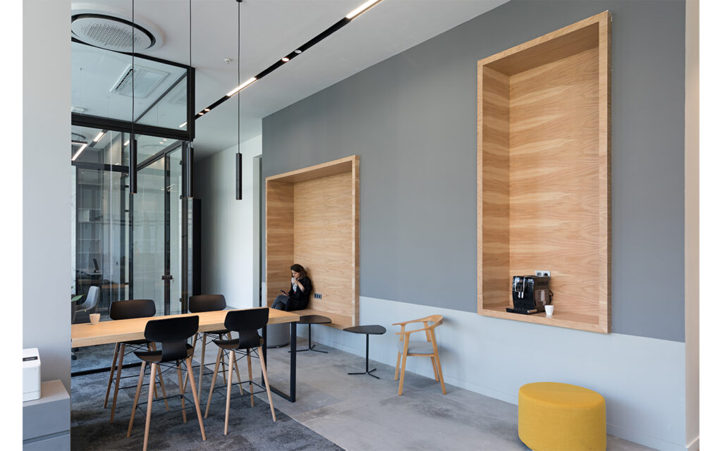
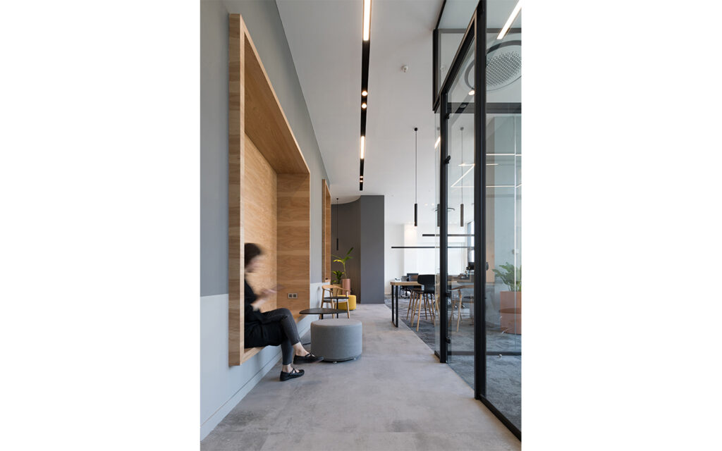
Category:
location:
total built area:
date:
team:
photo:
This project consists of five separate floors, each approximately 300 square meters, totalling 1500square meters in an office building located on Niavaran Street. The project plan includes three independent workgroups within a single office, varying in the number of employees and workrelationships, distributed across these five floors. Nowadays, people in cities spend most of their time at work. Therefore, the primary design strategy for these offices revolved around this central idea. By shifting our perspective, the main design objective became creating a living space rather than a conventional working space. Consequently, spatial elements and features that ensure comfort and reduce fatigue throughout the day took precedence over formal and self-expressive architectural elements. This approach led to design collaboration and informal spaces, These additional communal spaces were designed to serve as focal points and connectors through- out the different floors, giving the office a cohesive character. By consistently integrating these elements on each floor, the office is perceived as a unified whole rather than separate units. The consistent use of a material palette across all floors further reinforces this unity, ensuring that the office’s design is harmonious and interconnected. The material palette prioritizes the users, opting for natural, warm, and familiar materials over industrial, cold, and harsh ones. Carpet was chosen over ceramic tiles in workspaces, and light, neutral colours were used instead of dark, expressive tones, with splashes of colour provided by potted plants.
The lighting design was meticulously calculated using the DIALux program to ensure appropriate light levels, avoiding glare, and achieving the correct colour temperature. Proper light distribution and varied lighting in informal spaces were key design concerns, addressed with great care and time investment. Ultimately, this project aimed to create a pleasant and long-lasting environment by prioritizing users and their spatial needs over formal ambitions.
Design in Details
In design, we bring characteristics of the natural world into built spaces, such as water, greenery, and natural light, or elements like wood and stone. Encouraging the use of natural systems and processes in design allows for exposure to nature, and in turn, these design approaches improve health and wellbeing. There are a number of possible benefits, including reduced heart rate variability and pulse rates, decreased blood pressure, and increased activity in our nervous systems, to name a few.
Over time, our connections to the natural world diverged in parallel with technological developments. Advances in the 19th and 20th centuries fundamentally changed how people interact with nature. Sheltered from the elements, we spent more and more time indoors. Today, the majority of people spend almost 80-90% of their time indoors, moving between their homes and workplaces. As interior designers embrace biophilia.
[30m2]
bedroom
[22m2]
bathroom
[28m2]
workspace
[15m2]
kitchen area
Incredible Result
Establishing multi-sensory experiences, we can design interiors that resonate across ages and demographics. These rooms and spaces connects us to nature as a proven way to inspire us, boost our productivity, and create greater well-being. Beyond these benefits, by reducing stress and enhancing creativity, we can also expedite healing. In our increasingly urbanized cities, biophilia advocates a more humanistic approach to design. The result is biophilic interiors that celebrate how we live, work and learn with nature.



