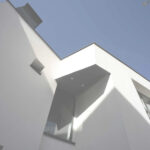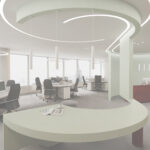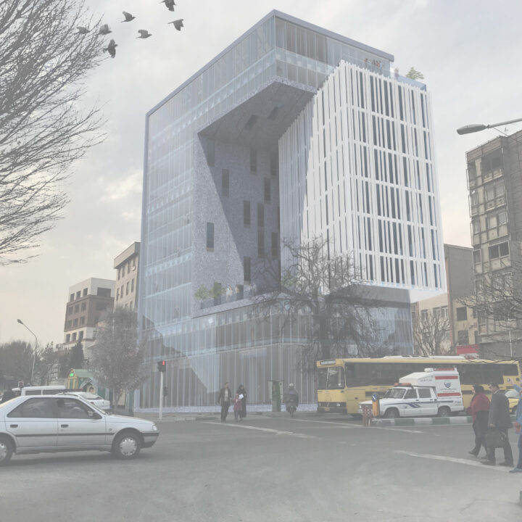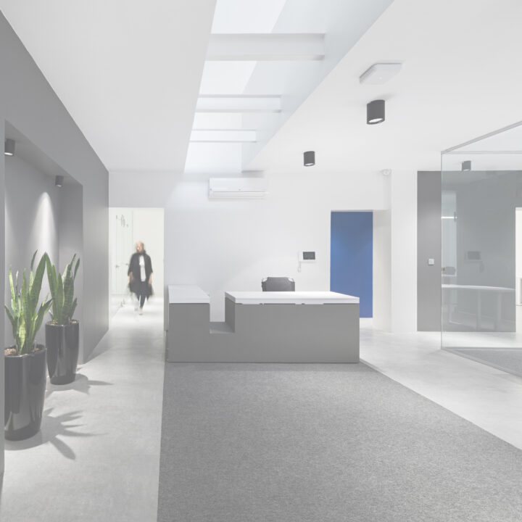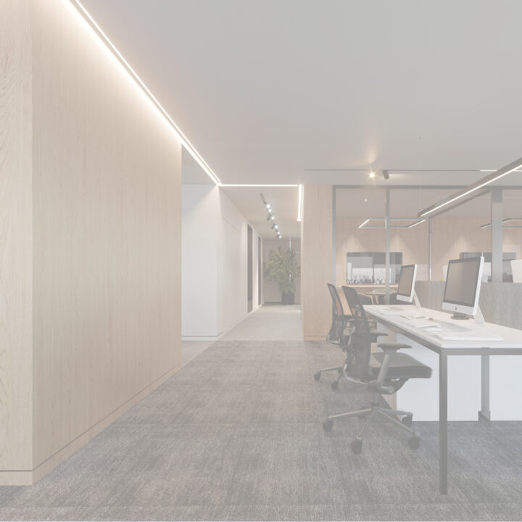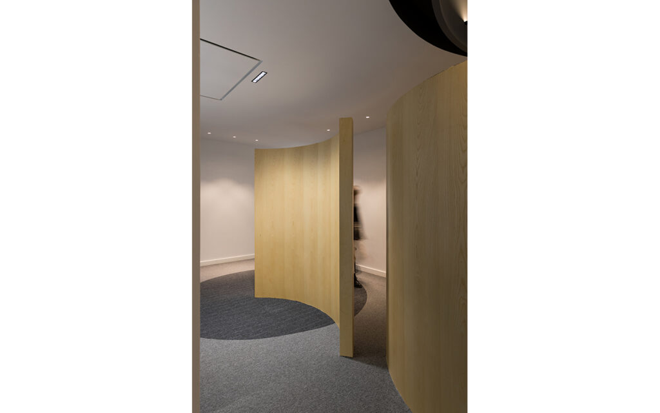
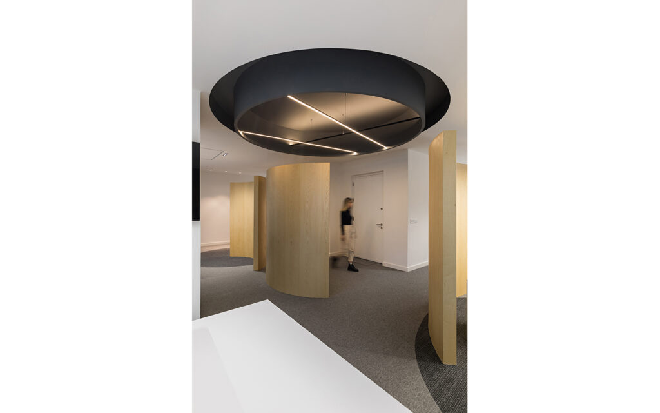
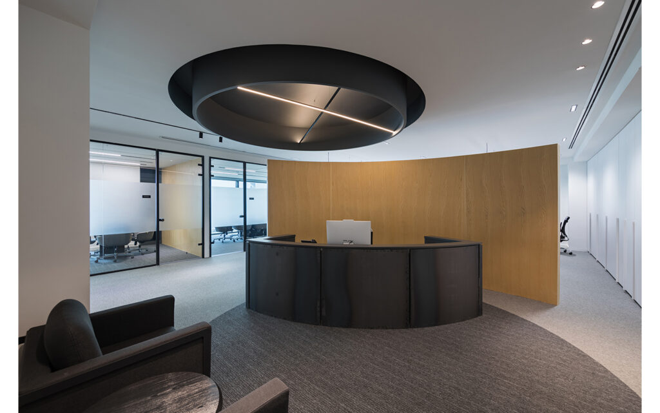
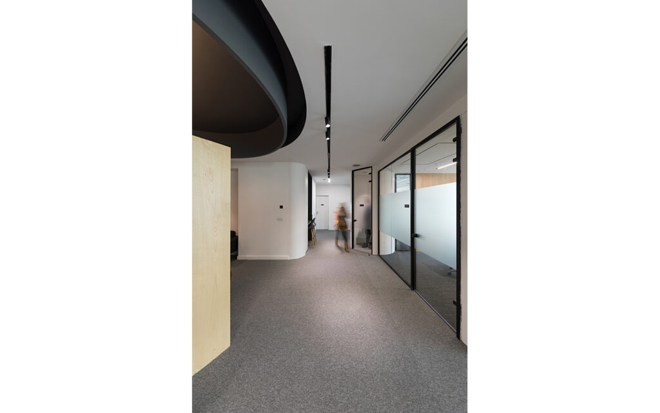
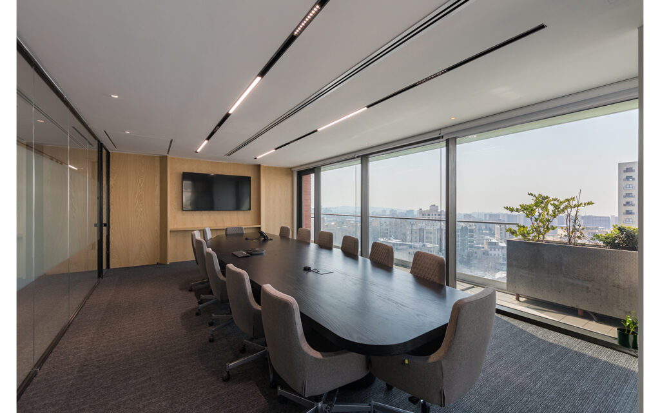
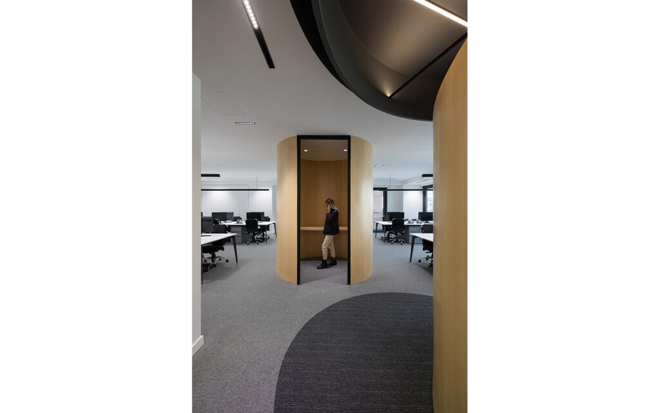
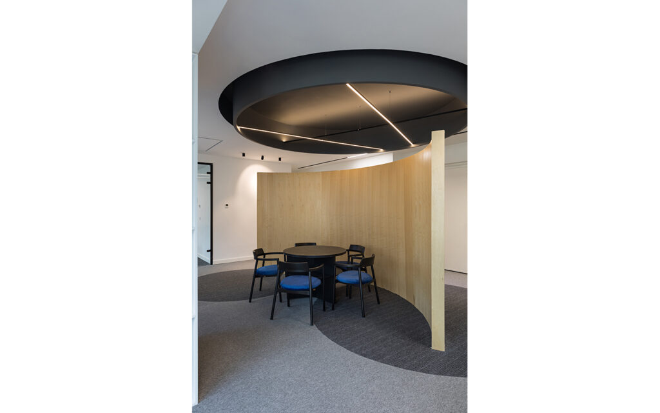
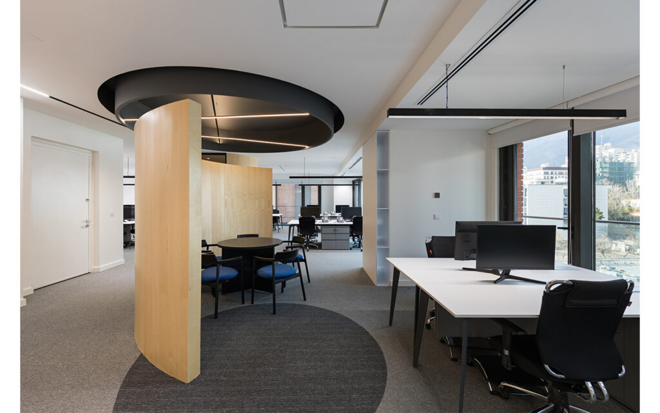
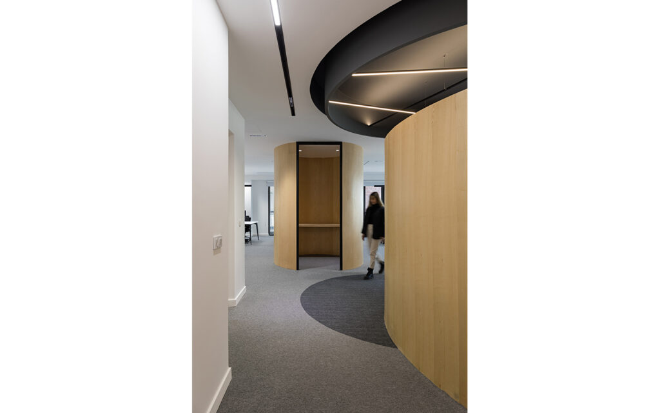
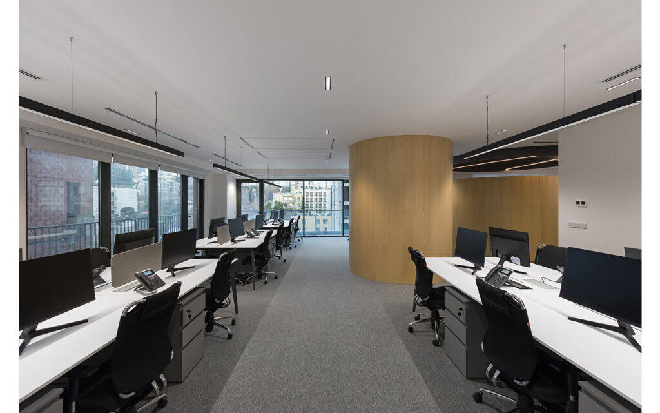
Category:
location:
total built area:
date:
team:
Photo:
This project consists of four separate units across two stories of an office tower in the north of Tehran. It was designed for a prestigious company with many employees. The aim was to find a functional yet rich and splendid solution for this office. Besides, creating a comfortable and friendly space for employees was a high priority for the client, leading to the addition of more dynamic spaces to the initial office program, such as collaboration areas with smooth furniture, places for communication and enjoyable time with colleagues, small video conferencing rooms, phone booths, and coffee bars throughout the entire space.
Our design solution was to find an architectural component that could help divide the space without using old-fashioned partitioning. For this purpose, we considered a “wooden curved wall” as the main design component, which also looks aesthetic and prestigious in the space. This wooden wall, with its varying rates of curvature and repetition, defines different spaces such as the reception area, collaboration areas, and small meeting rooms. The composition of the wooden wall with two black circles on the floor and ceiling creates a bolder design identity that is easily recognizable to visitors and can be considered a de-sign language for the company’s future growth.
To create a warm and friendly space, we mainly kept to a material palette of natural oak wood, white gyp-sum, and grey carpet, combined with raw iron sheets for the reception desk. Additionally, for acoustic reasons, the dividers are all made of thick wool, which significantly helps with sound absorption.
Design in Details
In design, we bring characteristics of the natural world into built spaces, such as water, greenery, and natural light, or elements like wood and stone. Encouraging the use of natural systems and processes in design allows for exposure to nature, and in turn, these design approaches improve health and wellbeing. There are a number of possible benefits, including reduced heart rate variability and pulse rates, decreased blood pressure, and increased activity in our nervous systems, to name a few.
Over time, our connections to the natural world diverged in parallel with technological developments. Advances in the 19th and 20th centuries fundamentally changed how people interact with nature. Sheltered from the elements, we spent more and more time indoors. Today, the majority of people spend almost 80-90% of their time indoors, moving between their homes and workplaces. As interior designers embrace biophilia.
[30m2]
bedroom
[22m2]
bathroom
[28m2]
workspace
[15m2]
kitchen area
Incredible Result
Establishing multi-sensory experiences, we can design interiors that resonate across ages and demographics. These rooms and spaces connects us to nature as a proven way to inspire us, boost our productivity, and create greater well-being. Beyond these benefits, by reducing stress and enhancing creativity, we can also expedite healing. In our increasingly urbanized cities, biophilia advocates a more humanistic approach to design. The result is biophilic interiors that celebrate how we live, work and learn with nature.



