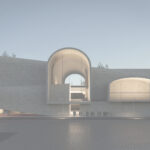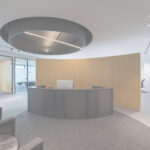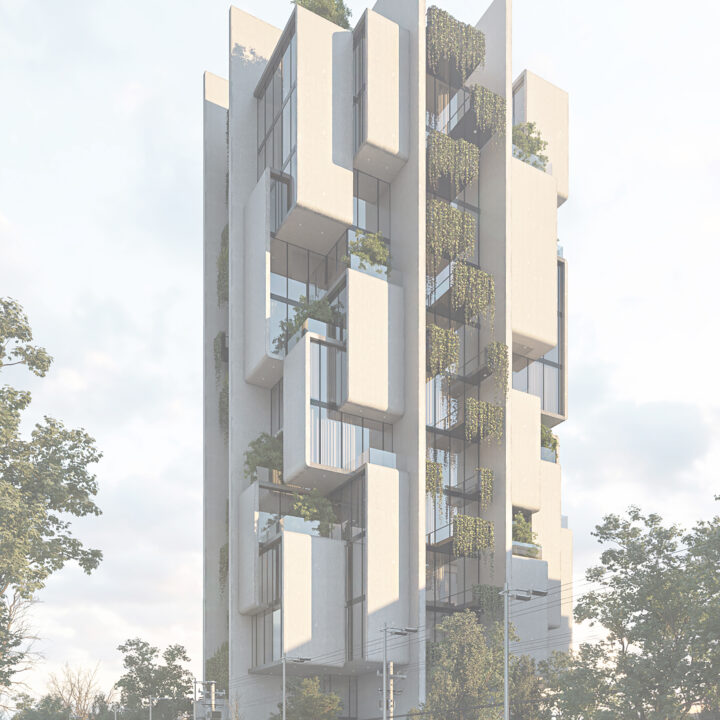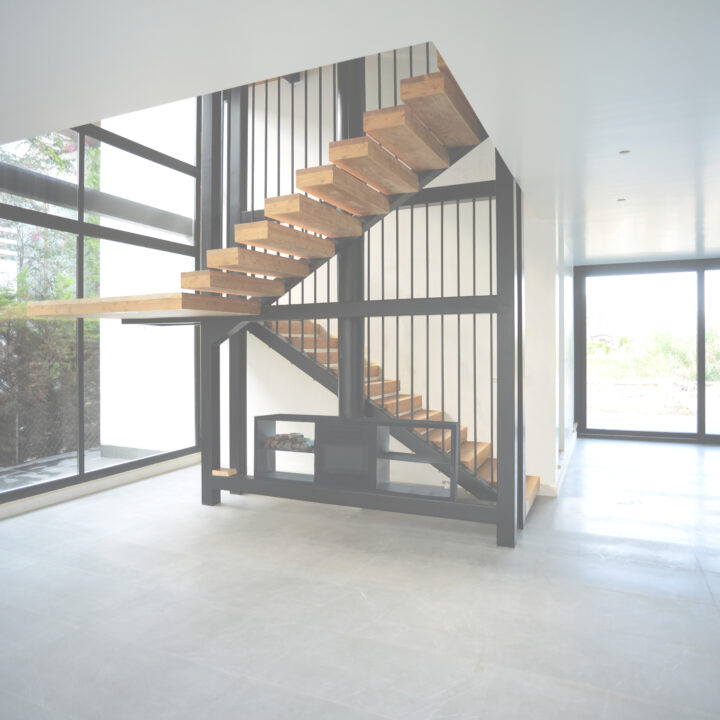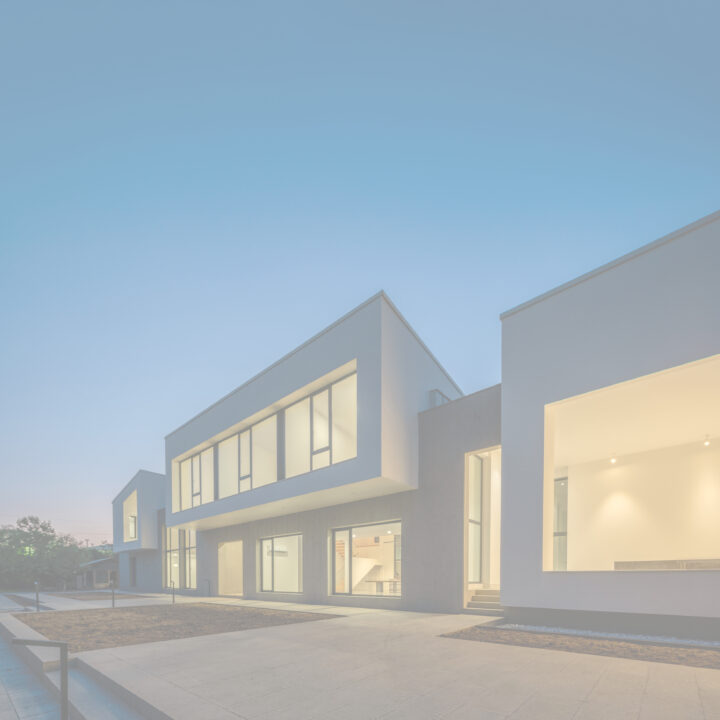





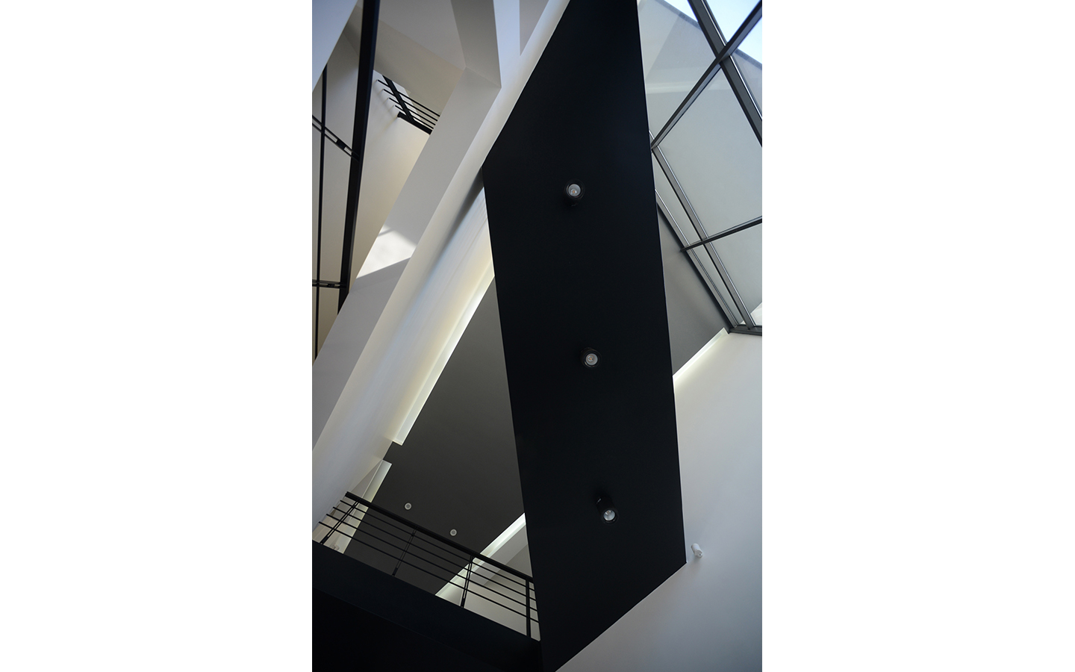
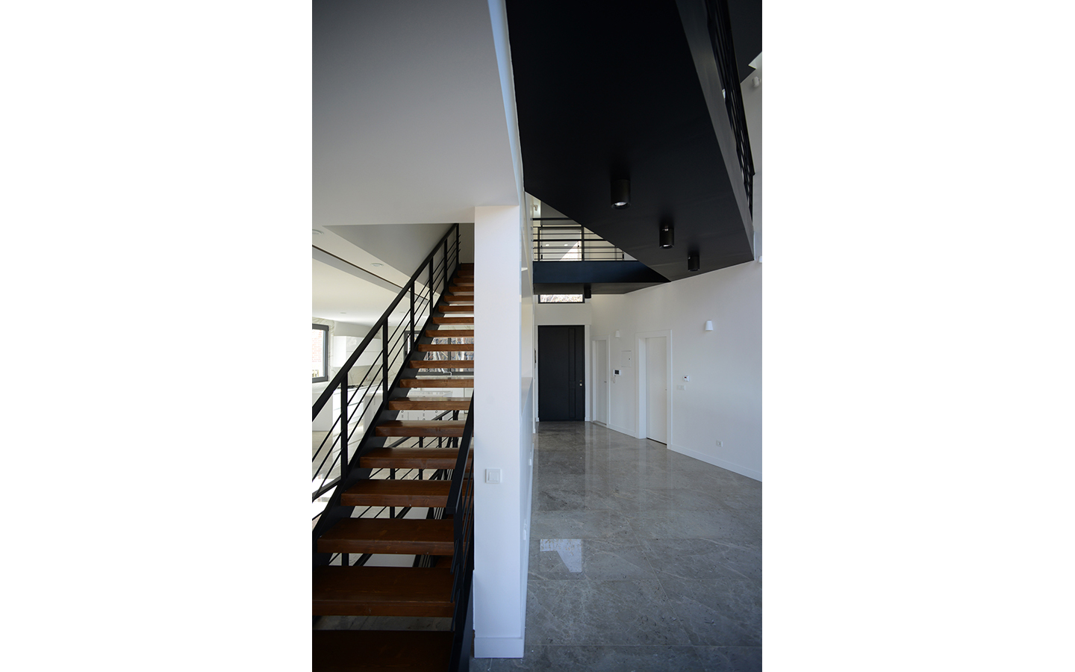
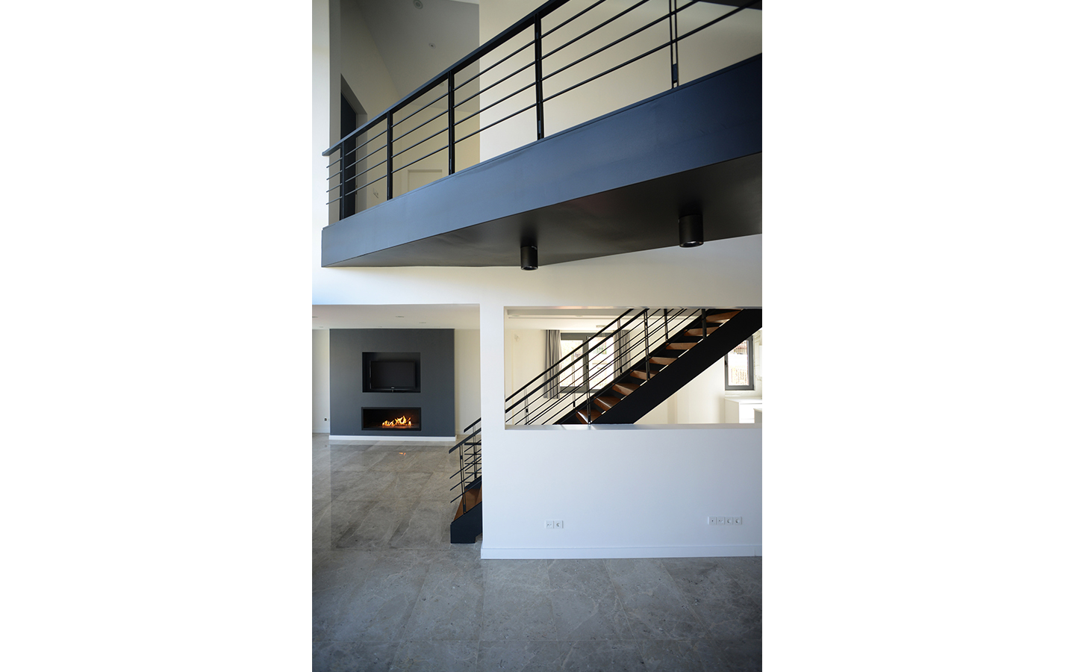






Category:
location:
total built area:
date:
team:
Photo:
The site is located in the beautiful Mosha valley, close to Tehran. After visiting the site, the first impression was how to build a villa without blocking the consistency of view and ground?
Having this idea in mind, the design started with splitting the mass at exact meeting point of mass and ground, to provide extension of view through the villa. The result of this splitting is two separated pure boxes and an empty space in the middle of villa. This [IN]between empty space, doesn’t have any specific functional program, but as the most important part acts as a transmitter of valley’s calmness and let the user feels and experience of being in the middle of valley. All functional programs accommodate in boxes. The boxes rotated and aligned with the site boundary to create maximum openness in the middle space, and then 2 bridges connect them.
Villa Mosha, has made its best exactly somewhere in the middle of the long bridge suspended in the [IN]between space, where one can have both south and north view of valley at the same time hope the user can feel calmness of this beautiful valley.
Design in Details
In design, we bring characteristics of the natural world into built spaces, such as water, greenery, and natural light, or elements like wood and stone. Encouraging the use of natural systems and processes in design allows for exposure to nature, and in turn, these design approaches improve health and wellbeing. There are a number of possible benefits, including reduced heart rate variability and pulse rates, decreased blood pressure, and increased activity in our nervous systems, to name a few.
Over time, our connections to the natural world diverged in parallel with technological developments. Advances in the 19th and 20th centuries fundamentally changed how people interact with nature. Sheltered from the elements, we spent more and more time indoors. Today, the majority of people spend almost 80-90% of their time indoors, moving between their homes and workplaces. As interior designers embrace biophilia.
[30m2]
bedroom
[22m2]
bathroom
[28m2]
workspace
[15m2]
kitchen area
Incredible Result
Establishing multi-sensory experiences, we can design interiors that resonate across ages and demographics. These rooms and spaces connects us to nature as a proven way to inspire us, boost our productivity, and create greater well-being. Beyond these benefits, by reducing stress and enhancing creativity, we can also expedite healing. In our increasingly urbanized cities, biophilia advocates a more humanistic approach to design. The result is biophilic interiors that celebrate how we live, work and learn with nature.



